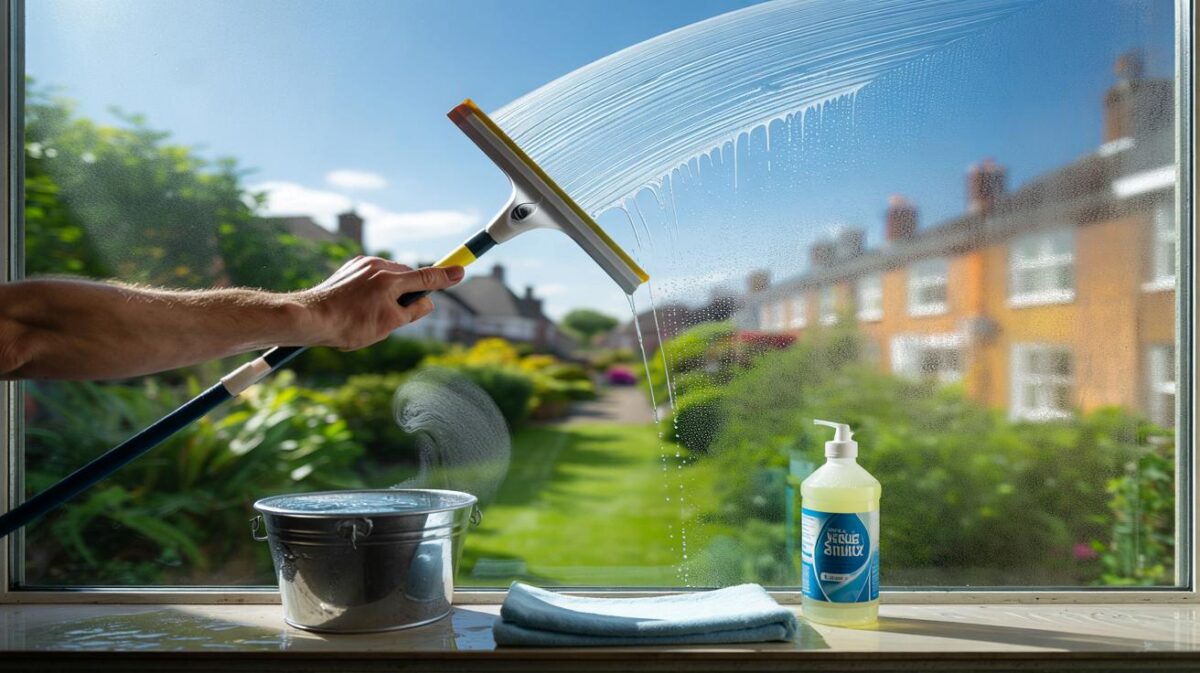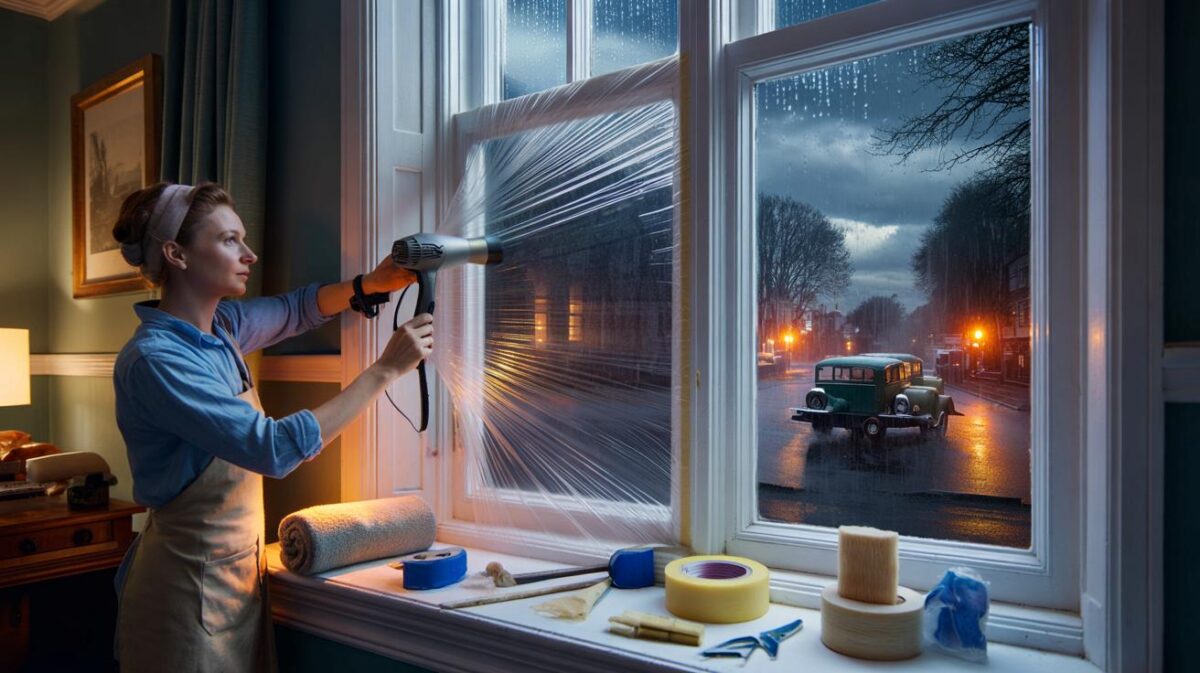You’ve noticed it. You may have wondered why.
Designers and operators keep the short-door style because it solves practical problems. It helps safeguard people, trims cleaning time, improves airflow, speeds up queues and cuts costs. The details matter when thousands use the same facilities each day.
Safety and quick intervention
The visible gap, often around 20–30 cm, lets staff and bystanders assess a situation in seconds. You can see feet. You can see movement. If someone faints or becomes stuck, a helper can slide a latch, pass first-aid supplies or lift the door off its hinges without dismantling a wall. That window of access can prevent harm during the crucial first minutes.
The floor-level opening makes emergencies visible, and it makes assistance possible without breaking an entire partition.
That visibility also discourages covert behaviour. Managers of busy transport hubs report fewer attempted hideouts when cubicles are not fully sealed. A visible lower edge reduces opportunities for dealing, vandalism and smoking because passers-by can spot activity and staff can intervene swiftly.
Why visibility counts
- Quick welfare checks when a cubicle stays occupied unusually long.
- Lower risk of locked-in incidents for children and older users.
- Faster access for cleaners and security during evacuations.
Money and maintenance
A shorter door means less panel, less weight and fewer fixings. Across a venue with 120 cubicles, shaving 20 cm from each leaf can reduce panel area by roughly 10%. That reduction cuts material costs at purchase, reduces shipping weight and speeds installation. When budgets strain, that equation shapes design choices.
Cleaners also gain time. A mop or squeegee glides under the gap without unlocking the cubicle. Staff clear spills faster. They maintain more cubicles per hour and keep facilities open during peaks. The same opening improves airflow at floor level, which helps extraction systems pull odours away and bring fresh air through. Users notice the difference on match days, at festivals and in school breaks.
Shorter doors reduce materials and speed cleaning, so managers stretch budgets further while keeping loos open.
Airflow and odour control
Most washrooms rely on mechanical extraction near the ceiling. A lower gap creates a pressure path. Air travels from corridor to cubicle and out through ducts, diluting odours and moisture. Dry floors reduce slip risk. Drier surfaces also extend the life of laminates and metal hardware by slowing corrosion.
The psychology of shorter doors
Privacy shapes how long people spend in a cubicle. When you feel slightly observed by the world outside—visible shoes, a hint of movement—the stay shortens. That small social nudge can make a striking difference at scale. Peak-traffic venues report quicker turnover when cubicles aren’t sealed to the floor.
Survey work supports the point. In 2021, IFOP reported that 61% of women and 47% of men in France felt discomfort using public toilets. Designers harness that behaviour carefully. They protect dignity but avoid bunker-like spaces that encourage loitering. Shorter doors sit in that middle ground: enough privacy to use the loo, not enough to linger.
When dwell time drops by even 15–30 seconds, lines shrink fast during the lunch rush or half-time surge.
Small conveniences that matter
The gap solves everyday snags. Someone runs out of paper? A neighbour can pass a roll below. A lost phone slides back out. A parent can check a child’s shoes and bag before they step away. Staff can place a caution sign inside a closed cubicle during a clean without unlocking privacy bolts.
Where shorter doors make most sense
- Airports and rail stations with round-the-clock flows and strict security checks.
- Stadiums, arenas and cinemas with intense surges at predictable intervals.
- Schools and universities where cleaning teams work to tight schedules.
- Shopping centres and food courts with high turnover and variable staffing.
How the design balances competing goals
| Reason | Practical effect | Who benefits |
|---|---|---|
| Emergency access | Faster checks and easier entry | Users, staff, first-aiders |
| Hygiene and odours | Better airflow and drying | Everyone in the facility |
| Cleaning speed | Mops reach under doors | Cleaning teams, operators |
| Cost control | Less material and hardware | Venue budgets, taxpayers |
| Queue management | Shorter dwell times | Waiting users |
Design variations and inclusive choices
Not every cubicle follows the same rule. Many venues mix types. They fit accessible rooms with full-height doors for carers and equipment. They provide at least one fully enclosed cubicle where cultural or medical needs call for more privacy. They keep most standard cubicles with short doors to maintain flow and cleaning efficiency. That blend serves different users without slowing the whole facility.
Hardware choices help too. Quiet-closing hinges limit noise from lighter doors. Higher skirting boards reduce mop splash. Taller pilasters add rigidity so a shorter leaf does not rattle. Small choices keep the experience calm even when crowds build outside.
What users can do in busy loos
- Hang bags on hooks to keep them off damp floors.
- Step back from the door if you feel unwell so helpers can spot your feet.
- Keep calls short when queues form; others can hear your shoes beneath the door.
- Report broken locks or missing paper; high turnover wears parts faster.
Numbers that shape decisions
Operators plan around peaks: half-time at football, school changeovers, flight banks. Assume 45 seconds average use per person in a standard cubicle. If the gap-driven design trims that by 10%, a bank of ten cubicles clears an extra dozen people every 15 minutes. That difference prevents spillbacks into corridors and reduces conflict at entrances.
On the budget side, panel area falls when doors stop short of the floor and ceiling. With laminate at scale prices, a 10% area reduction on hundreds of doors translates to thousands saved before labour. Lighter doors also put less strain on hinges, so replacement cycles stretch. Maintenance teams buy fewer parts and spend more time on sanitation.
Risks, trade-offs and how managers handle them
Privacy matters. Designers mitigate gaps by aligning sightlines, using staggered partitions, and setting bolts that hide the small space at eye level. Good lighting reduces shadows on the floor and helps cleaners spot spills quickly. Clear signage guides users to accessible and family rooms when added privacy helps.
Security teams pair the door format with patrols, CCTV at entrances (not inside), and smart occupancy indicators. Those measures focus on behaviour outside cubicles while the lower gap handles quick checks inside. The result keeps facilities welcoming without turning them into fortresses.
The short-door approach is not a quirk; it is a set of small engineering choices that keep people moving and safe.
If you manage a venue, test layouts before you commit. Map peak flows. Time cleaning cycles. Trial one bank with shorter leaves and one with full-height doors. Measure odours, turnover and staff effort. The data will show where the gap under the door pays off and where full-height privacy matters more.
If you are a regular user, you now know why your shoes show. That small strip of light is doing quiet work for everyone in the queue, and for the people who keep the place clean, safe and open.









Thanks for explaining the airflow and cleaning angle—never realised the floor gap defintely helps on match days. The cost breakdown on panel area vs hinges was eye-opening too. Makes “ugly” design feel pretty smart.
Do we have evidence that visibility actually reduces vandalism, or just anecdote? Any data beyound the IFOP discomfort stat, like incident rates before/after installing short doors?